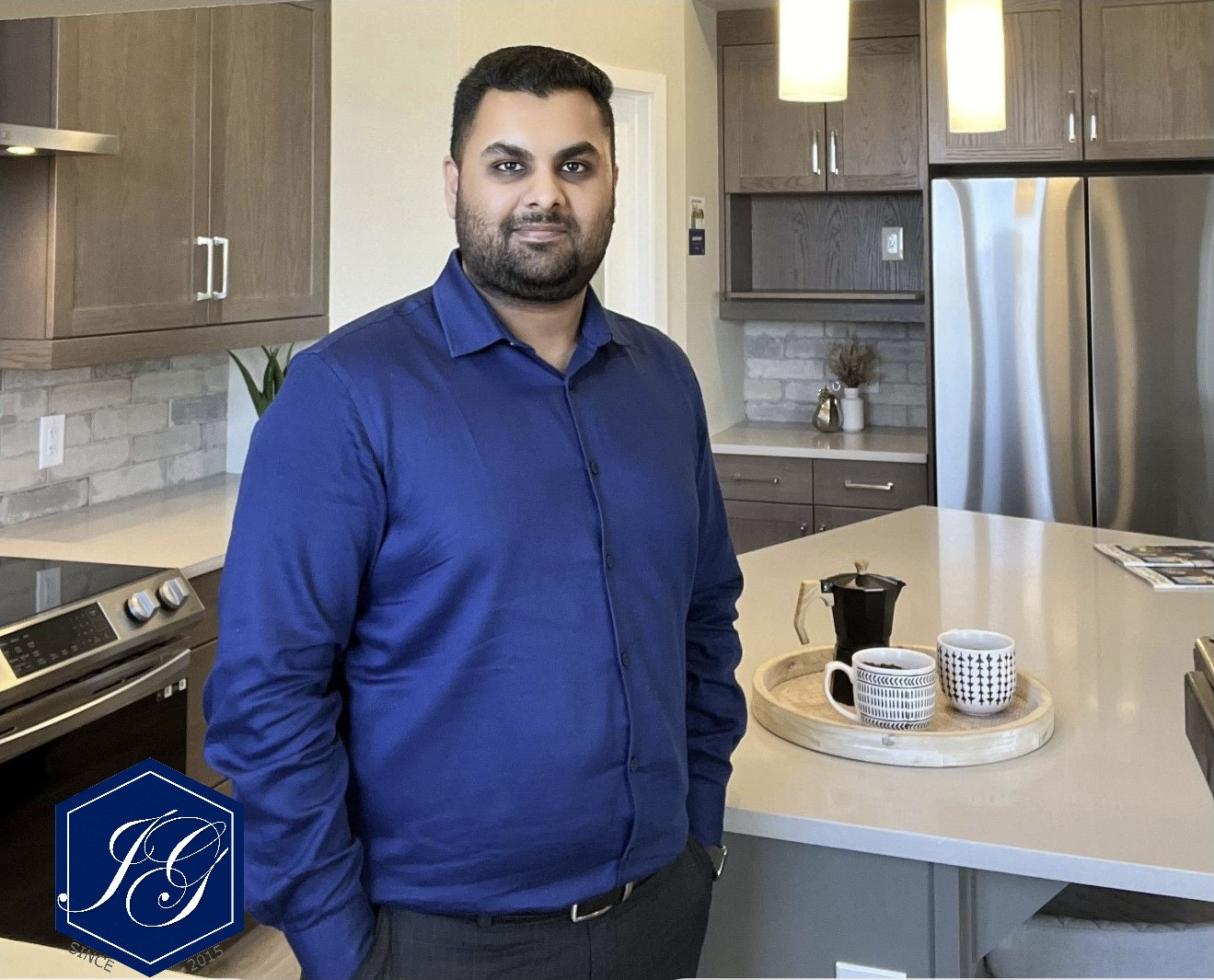Description
Featuring a spacious, flexible layout, the 2,380 sq. ft., 2-storey The Barrington’s calling card is its versatility. A roomy foyer with walk-in closet leads into a main living area that’s divided into two sections. The first offers a den and powder room to the right – plus a living room, dining area and wet bar with storage next to the lower-level stairs! A wide doorway then leads to a gorgeous island kitchen, generous eating area and a huge great room with an electric fireplace. Upstairs, family friendly function rules with a loft, laundry room, bathroom, and 3 big bedrooms including a private owner’s suite with an amazing ensuite and huge walk-in closet. Prepare to be won over by the The Barrington’s luxurious, livable design!
3
Beds2380 sqft
Size3
Baths2
Storeys
